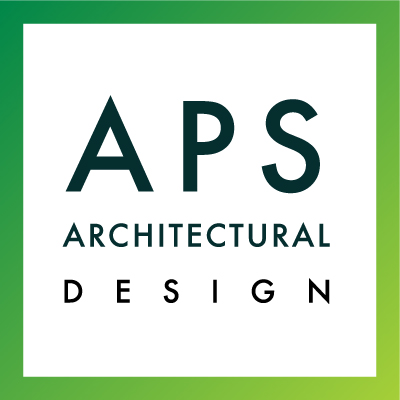APS Architectural Design can design the structure necessary for your proposal.
Prior to preparation and submission of a Full Plans Building Regulations Application APS Architectural Design can design the structure necessary for your proposal. This will typically include the following:
- Type of wall structure and positioning of key components
- Type of roof structure and positioning of key components
- Type of floor structure and positioning of key components
- Level and type of insulation used throughout the proposal
Preliminary design and sizes of long span components internally along with external structures such as retaining walls etc
Contemporary design can often require large glazed elevations and large open plan living areas within a property requiring steelwork or other special methods of support. APS will put together preliminary designs that are passed on structural engineer for approval and further additional work. APS Architectural design will organise, liaise with a structural engineer throughout your project on your behalf. APS will supply the structural engineer with CAD drawings for them to size and provide calculations for specific components necessary to satisfy Local Authority Building Control.
 Full service architecture
Full service architecture