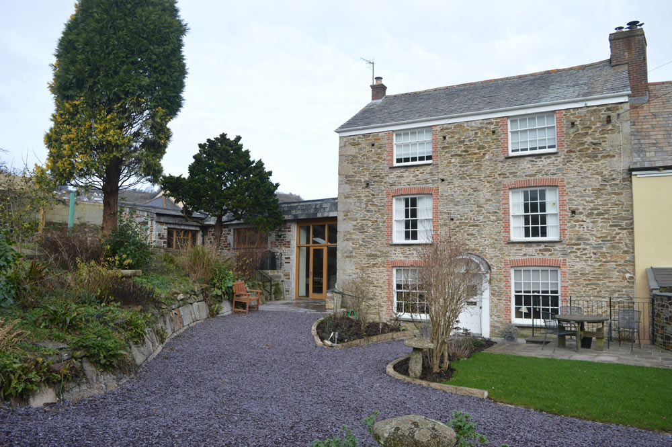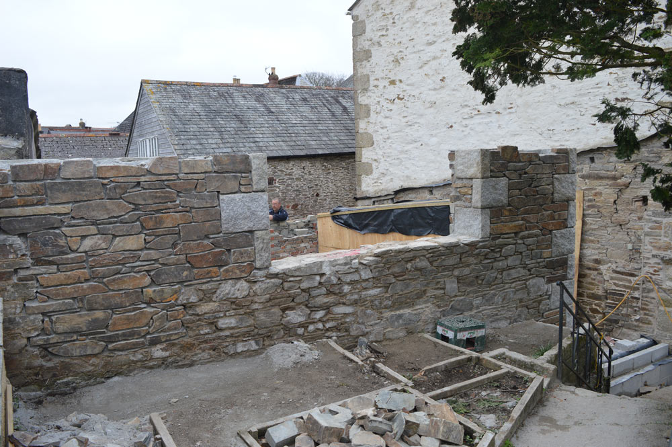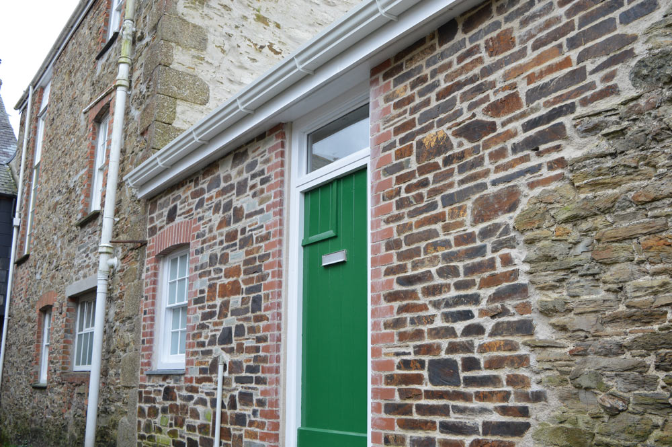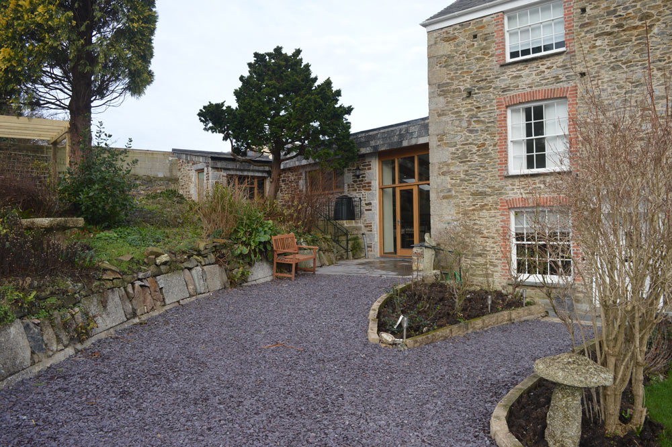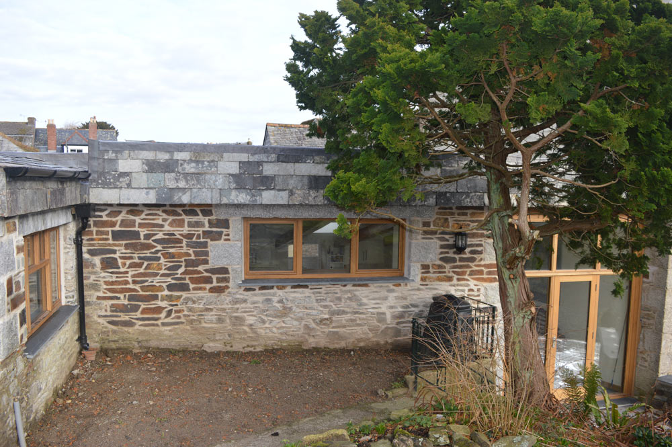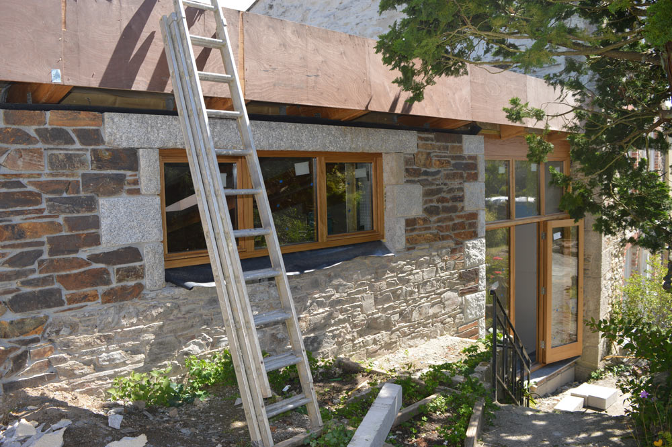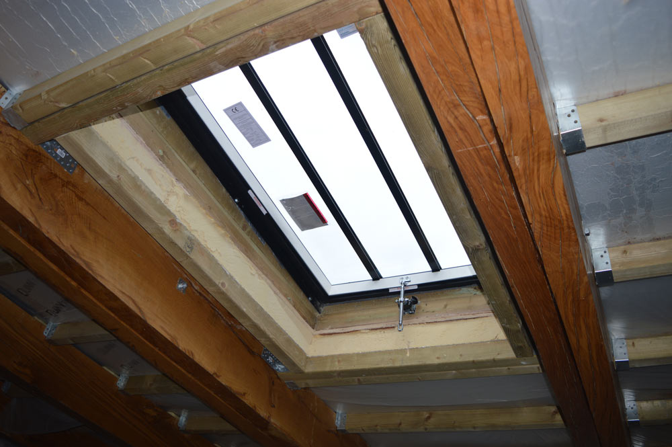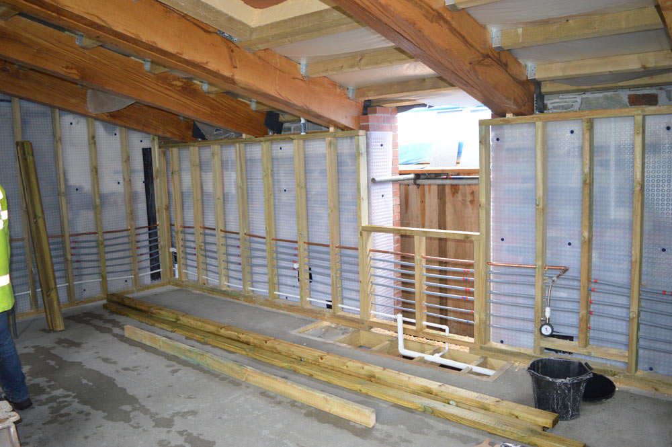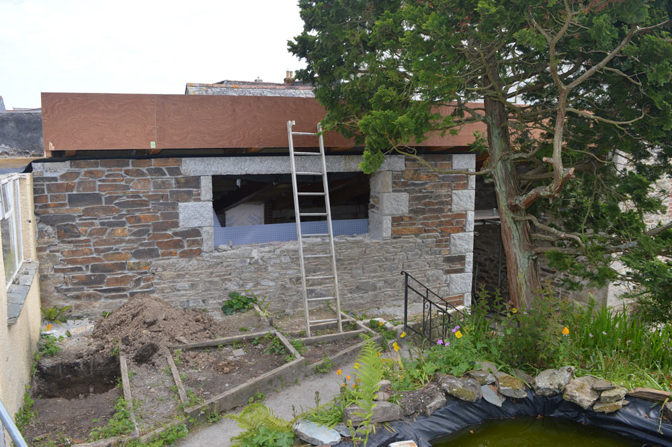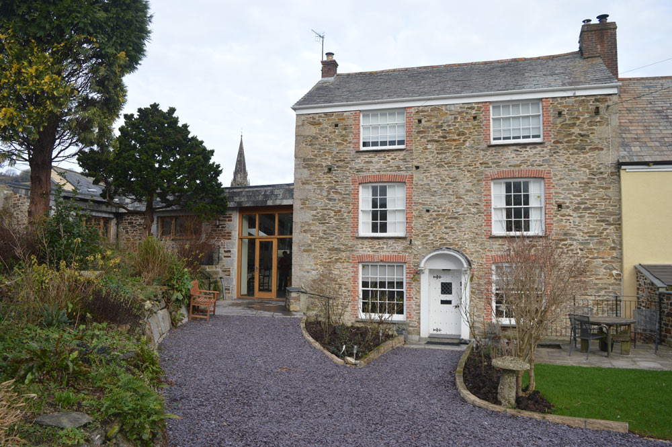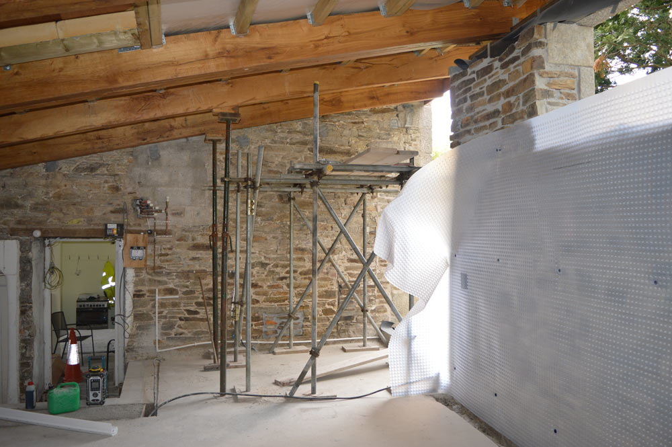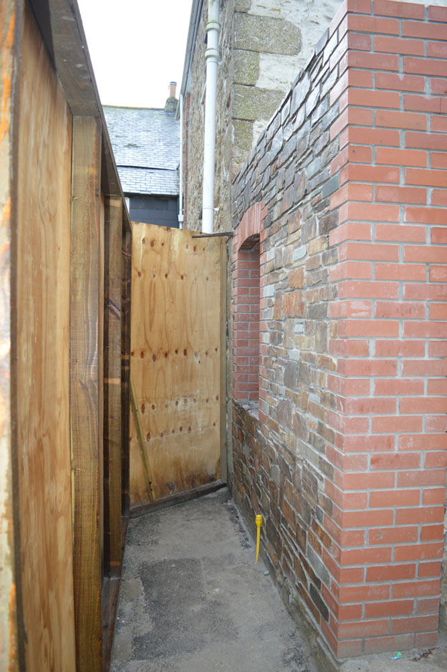APS Architectural Design was approached by the client to put together a proposal for the renovation of Stannary House’s existing Utility Area into a Kitchen and Dining Area.
Stannary House is a semi-detached Three Storey house located at 6 Quay Street and is Grade II Listed of C17 origin and is situated in the centre of Lostwithiel within the Conservation Area.
The external appearance of the Utility was very different from that of Stannary House, as was some of the materials used. The South-west Elevation of the Utility was Tyrolean rendered with a magnolia painted finish. Crudely constructed castle type parapet blockwork had been formed above the existing stonework walls, which was also finished in rendered Tyrolean. This conceals a lean-to roof which had been finished with corrugated asbestos roofing panels. The North-east Elevation on South Street took on a somewhat different feel to the South-west Elevation. It lended itself to a more traditional residential aesthetic in keeping with that of Stannary House.
It was proposed that the Tyrolean render would be removed from the South-west Elevation and the blockwork above would also be removed and replaced with natural stonework to match the existing. All existing stonework, where required, would be repointed using lime mortar.
The reveals for both the high level window and double doors would be retained. Natural oak windows and doors have been specified on this Elevation to emphasise their differing characteristics to the traditional types of windows and doors used within the main property of Stannary House. The lean-to roof element has been retained within the proposal which consists of large oak rafters and purlins which support a Delabole Trevillett slate finish externally.
To allow additional light into the Kitchen and Dining Area, an 821x1435mm CR15 conservation rooflight from the Rooflight Company has been included within the proposal.
APS Architectural Design was involved with this project from inception to completion. Planning applications and listed building applications were submitted for this project. Structural drawings were worked up along with preliminary structural designs allowing initial discussions with the structural engineer and confirmation of structure. Following approval under the Building Regulations, APS Architectural Design managed the tender process and subsequently managed the project as Contract Administrator.
 Full service architecture
Full service architecture
