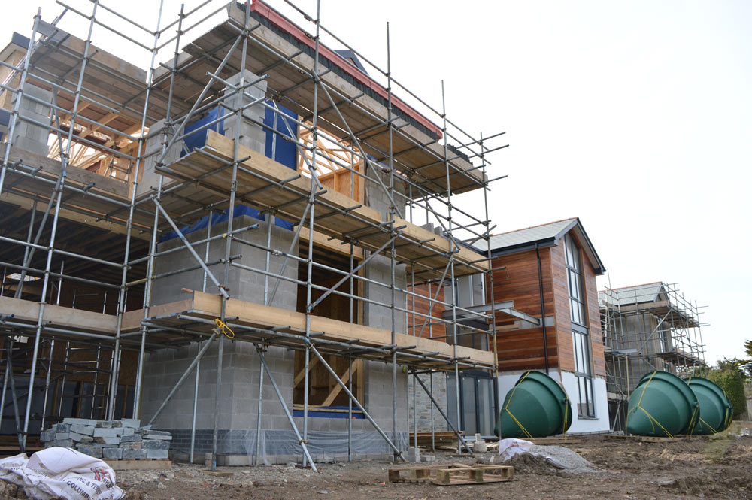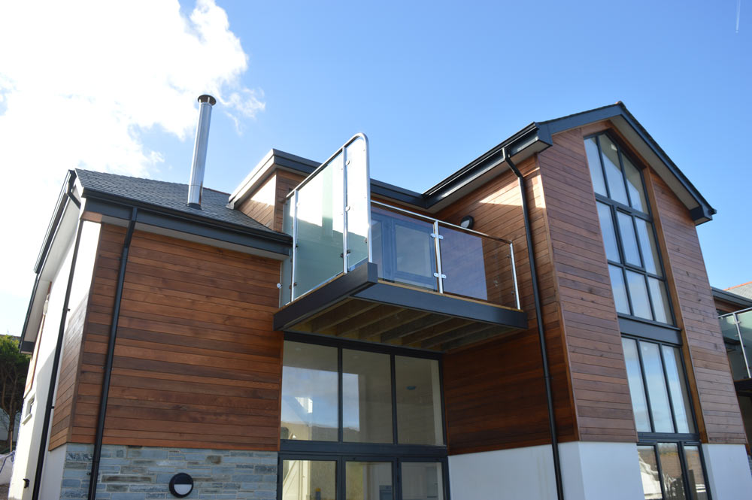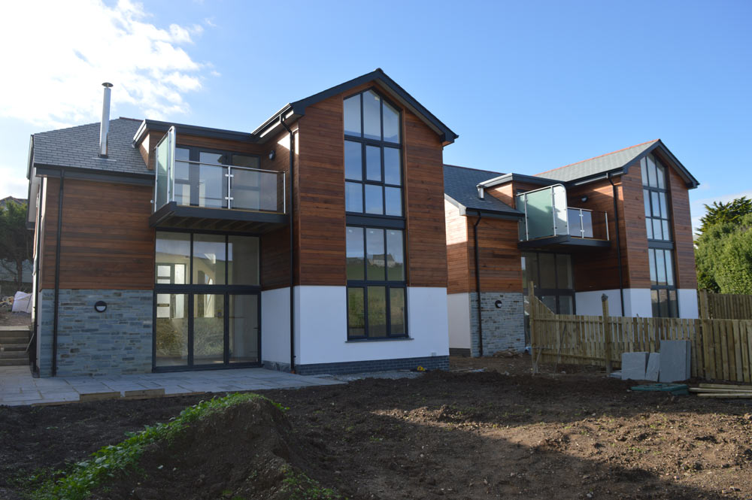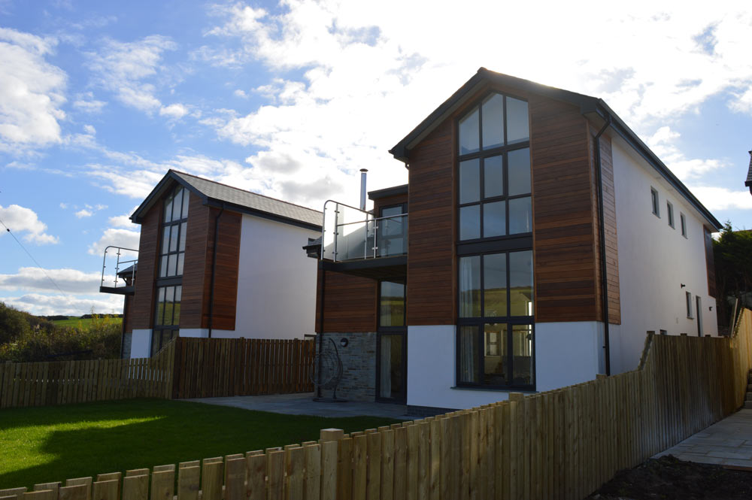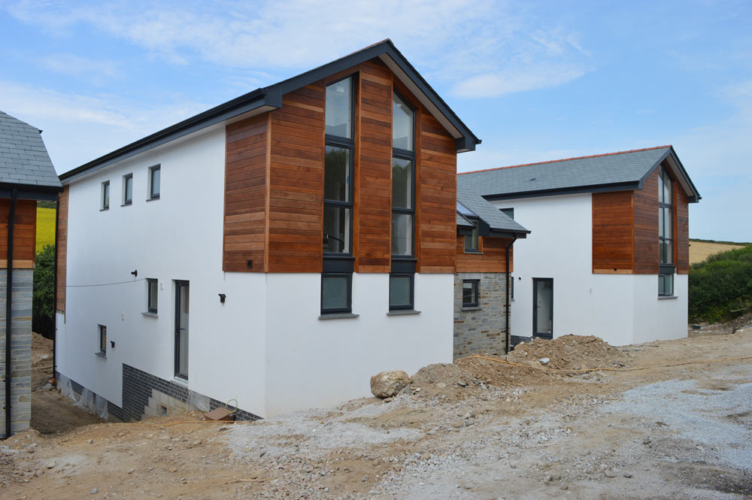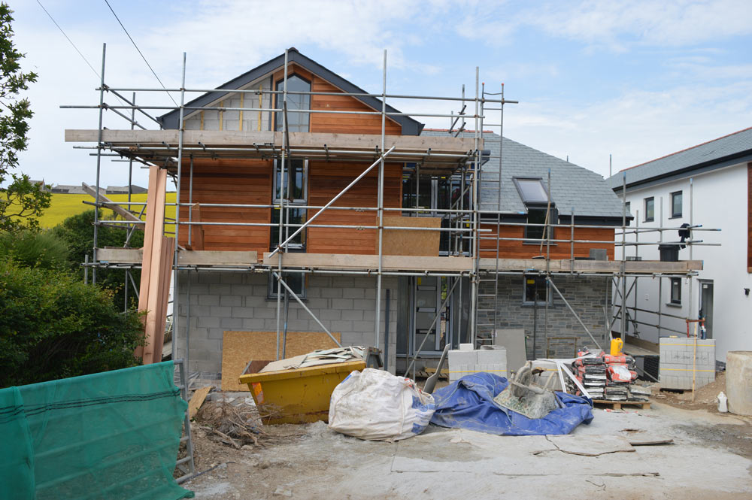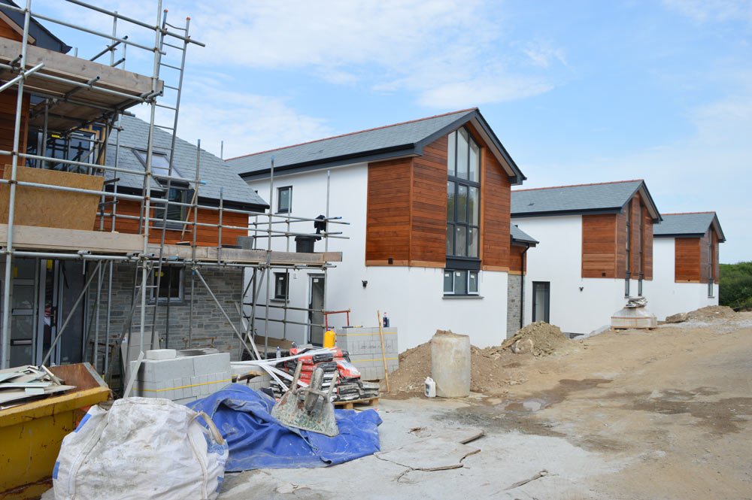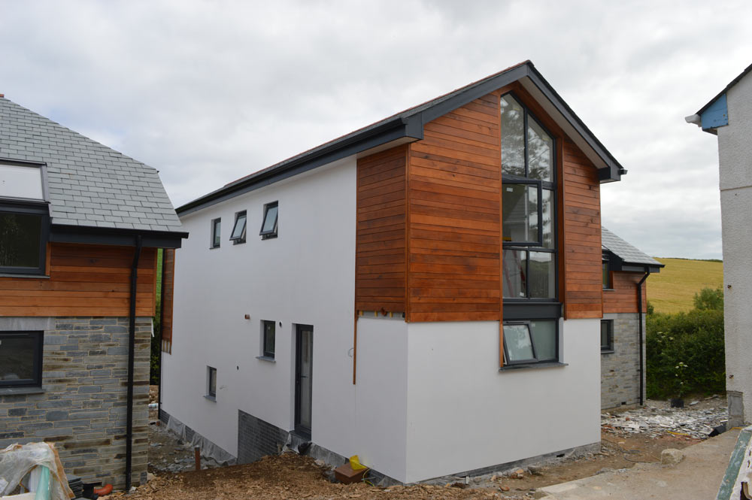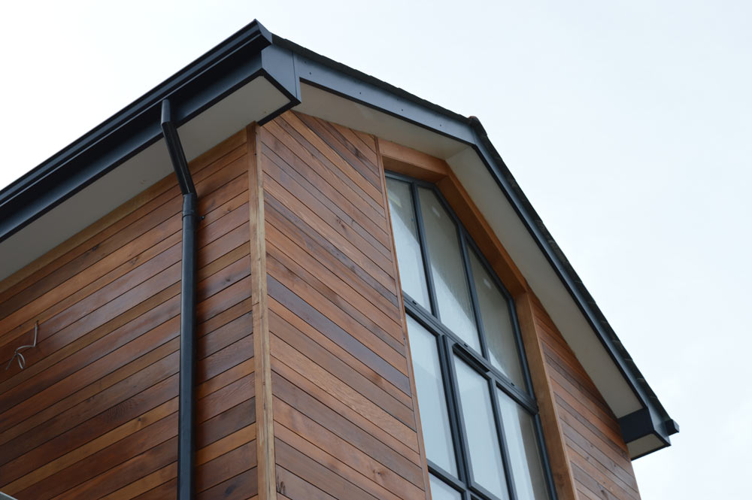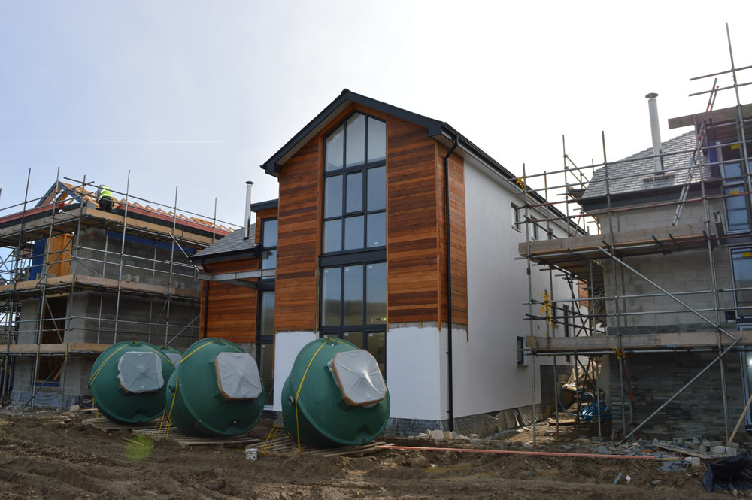APS Architectural Design was approached by the developer to design a contemporary residential development which would sit comfortably on the existing site, have minimal impact on neighbouring properties and address modern living requirements.
The site for the proposal is located at the bottom of Homer Park Road at Mourton Hall, situated within an area of Trevone which has a mixed and varied architectural design. It was therefore deemed acceptable to apply contemporary design techniques and materials to the development.
Mourton Hall was a large old residential property set within approximately 2500 M² of grounds which didn’t meet the current Building regulation standards or modern day living requirements. Unfortunately any schemes providing renovation would not have been cost effective and would still fall short of any prospective purchaser’s expectations. The site was therefore tackled from another perspective, using the large site to comfortably accommodate four modestly sized residential properties. It was decided early on in the design process that the new buildings should be located towards the south west end of the site. This enabled the buildings to be served by the existing vehicular access and the access road within the site could be located along one of Mourton Hall’s existing driveways. Existing planting along the south west boundary and adjacent to the existing driveway was retained to maintain neighbouring buildings privacy from the development. Positioning of the buildings within this area has enabled the proposal to benefit from scenic views to the north east. Scenic views surrounding the site have meant the inclusion of large areas of modern glazing on the north east elevations along with balconies. The site slopes to the north east towards a stream running adjacent to the application site. Each building was designed to accommodate the slope of the site and as a result the ground floor was designed as a split level with a difference of 1.5 metres. This is mirrored externally with steps down either side of each property allowing access to the terraced garden areas below.
Careful attention was paid to the selection of external finishes used throughout the proposal. A modern and contemporary choice of products and finishes was selected for the new dwellings that is common place within Trevone’s varied architecture. The roof of the proposals have been finished in natural natural brazilian slate with grey ridge tiles. At ground floor level, through out the proposal, the external walls have a white smooth rendered finish with the exception of a panel of natural blue stone constructed on the south west and north west elevations. Soffits and fascias are grey U-PVC, gutters and downpipes are extruded anthracite coloured aluminium. All sides of each elevation of units 1-4 have varying amounts of Western red Cedar timber cladding.
APS Architectural Design was present throughout the design and construction phases. APS Architectural Design acted as contract administrator for the project, monitoring the works through to completion.
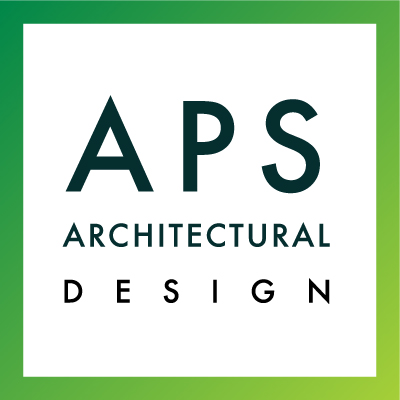 Full service architecture
Full service architecture
