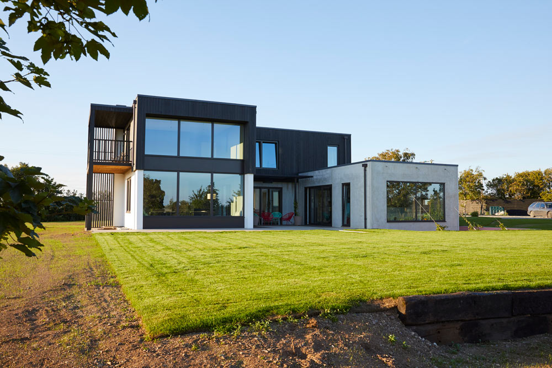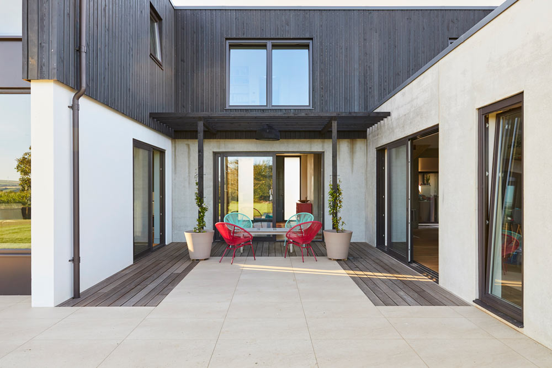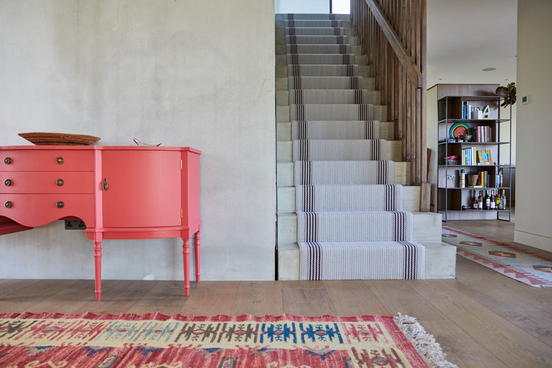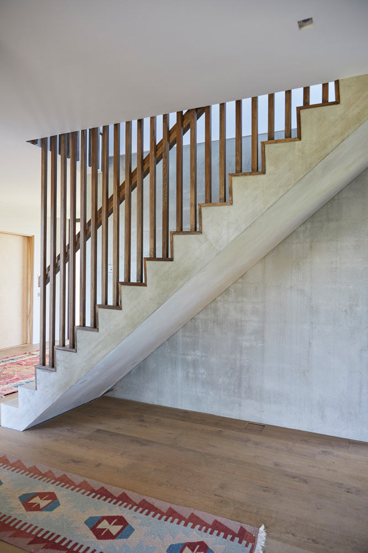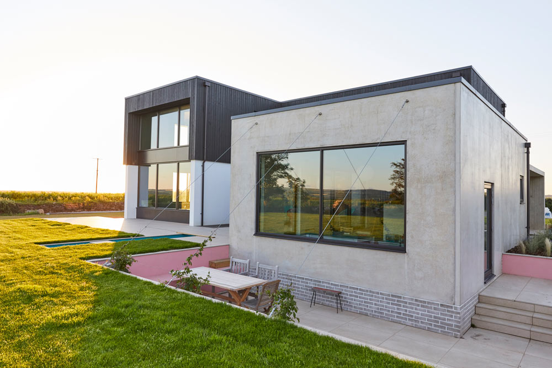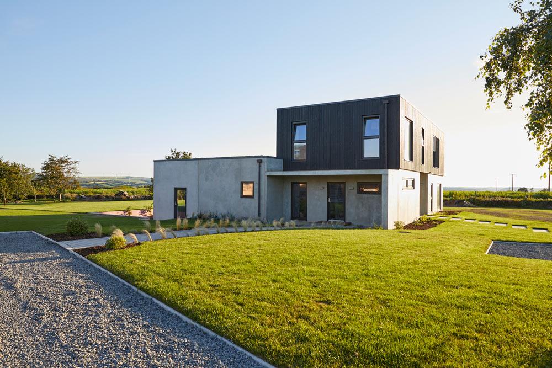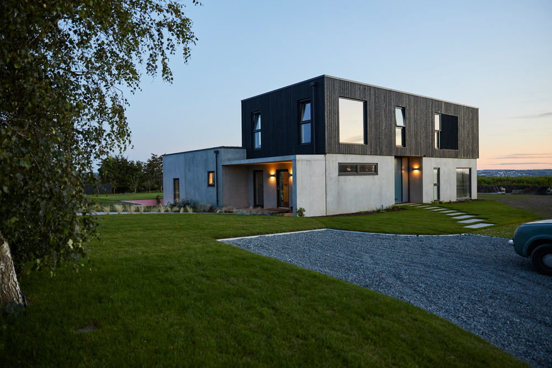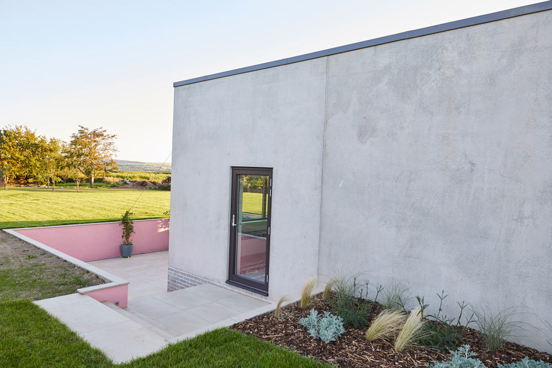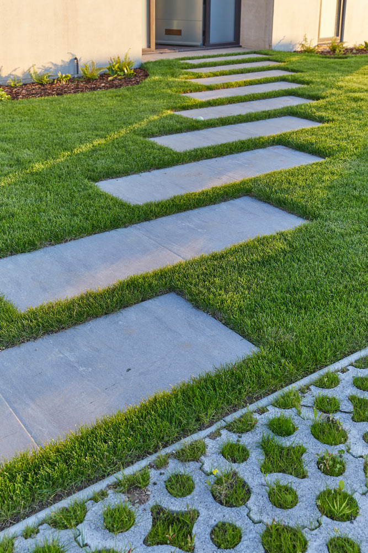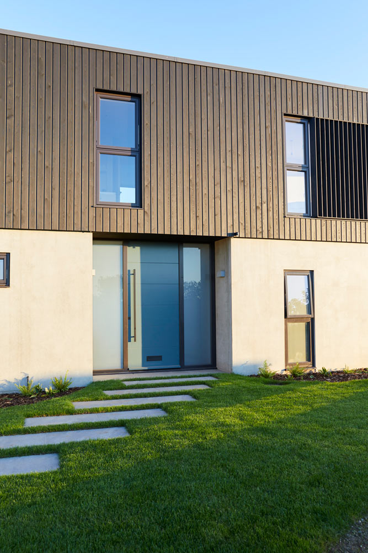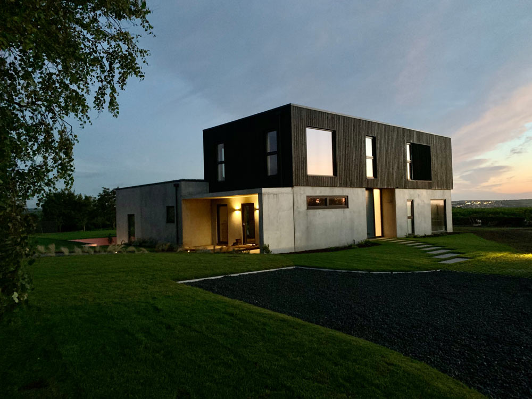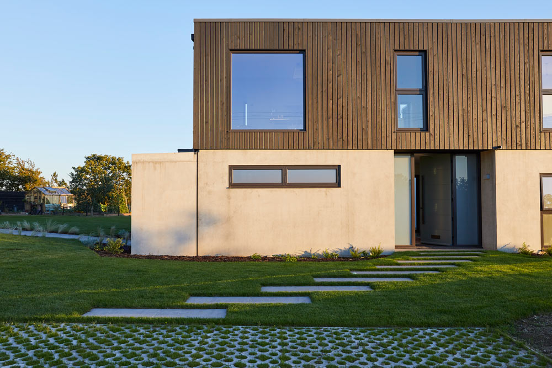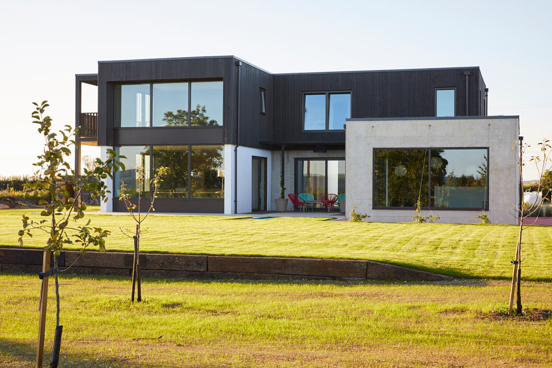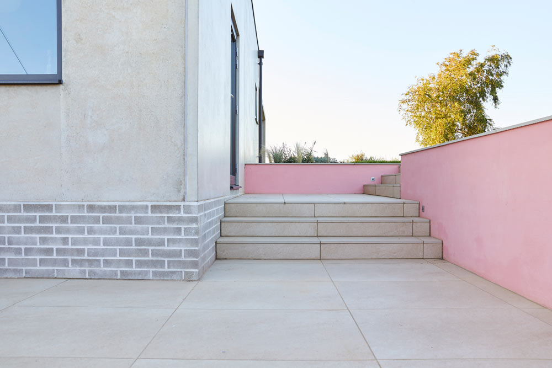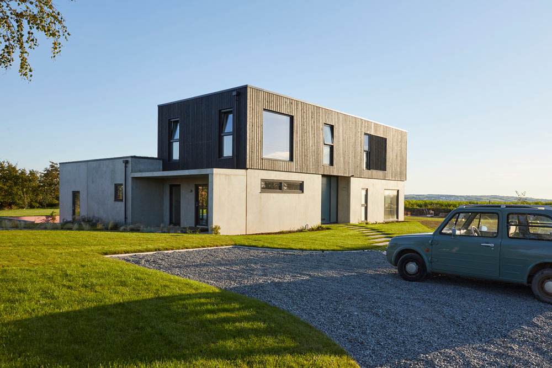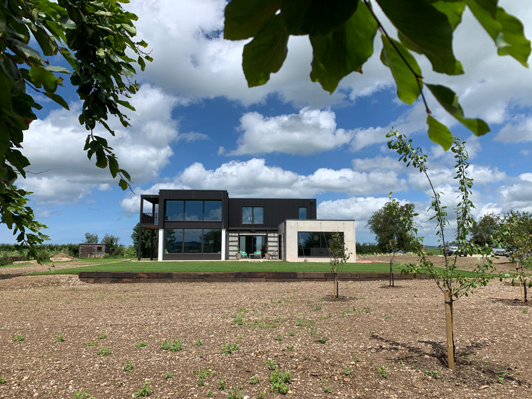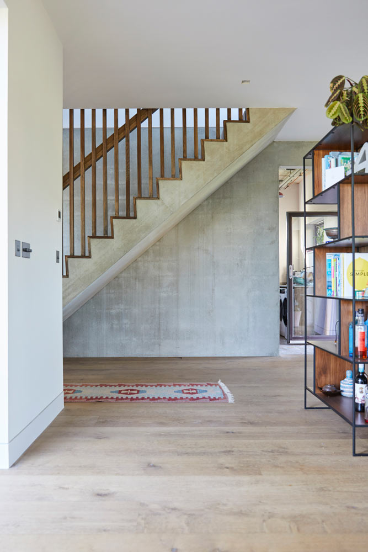APS Architectural Design was approached by the clients to take the approved planning designs of the new contemporary residential property and annexe building and develop them further into working drawings suitable for Building Regulations submission and construction.
The site is located to the north east of Egloshayle and is in close proximity to the village of St Mabyn. The site is surrounded by flat landscape which includes agricultural land and farmsteads beyond offering fantastic views from the main property. The site lies close to Killibury Castle which is a Scheduled Monument.
The existing dwelling was dilapidated and not in line with modern living expectations and current building standards, it was therefore deemed necessary to demolish and replace with a modern contemporary building.
The modern contemporary replacement dwelling consists of high specification materials throughout with the clients opting for a very minimalist approach to the design which utilised flat roofed structures, powder coated aluminium doors and windows, glass balustrading, prefabricated insulated concrete walls with vertical timber cladding at first floor. In addition to this an annexe containing a workshop and additional habitable space has been constructed over an existing swimming pool, which utilises the existing structure forming a basement level, which contains the workshop.
Although Planning permission had already been sought, an amended application had to be submitted for some of the alterations required by the clients for both the dwelling and annexe. Once the application had been approved APS Architectural Design commenced with the structural design of both the dwelling and annexe. During this stage of the project APS had to liaise closely with structural engineers, energy consultants and contractors.
There were essentially 2 contractors involved with the project. A specialist Contractor was required to manufacture and erect the prefabricated concrete panels on site which formed the externals walls of the main residence and the main Contractor which dealt with the remaining elements of the build. A substantial amount of time was given to making sure that the concrete panels produced by the specialist would sit correctly on the foundations and walls constructed on site by the main Contractor.
 Full service architecture
Full service architecture
